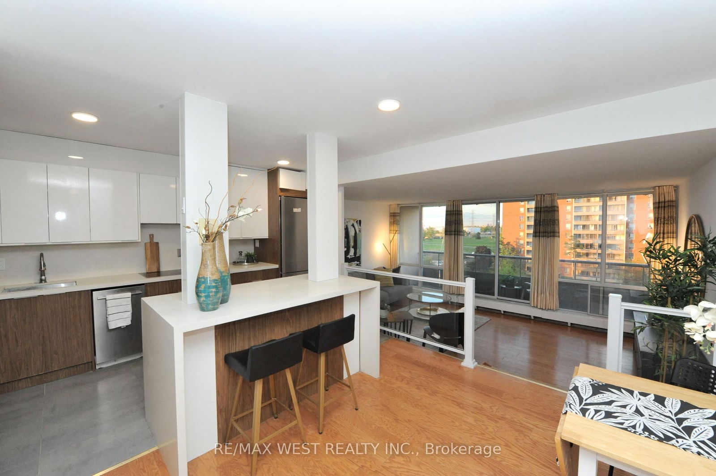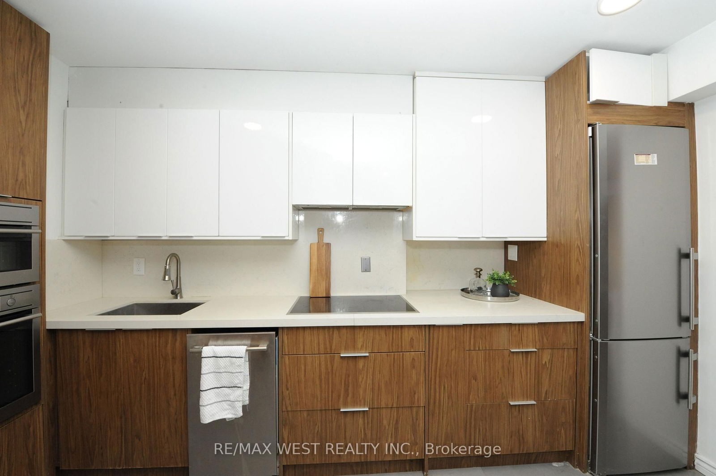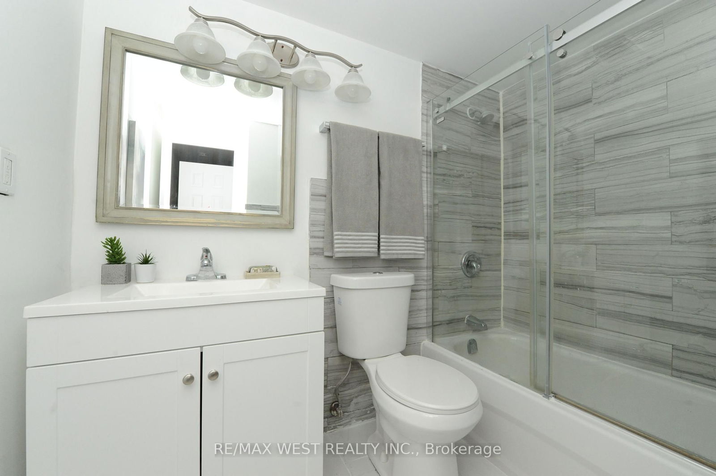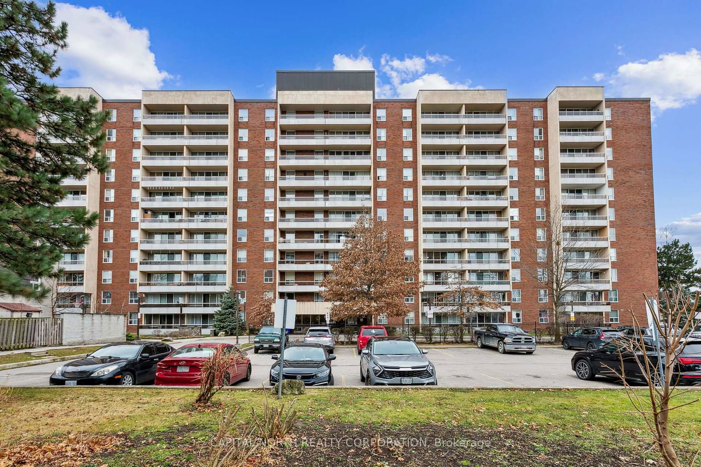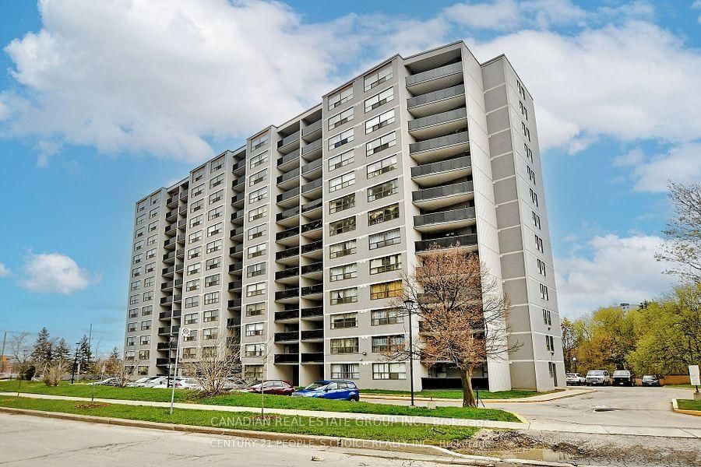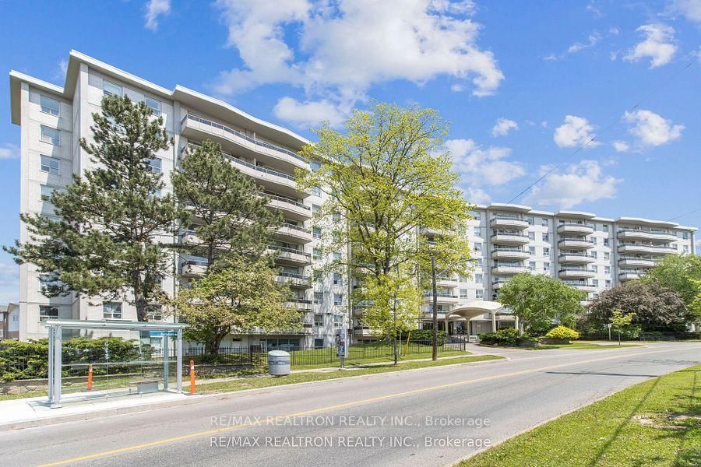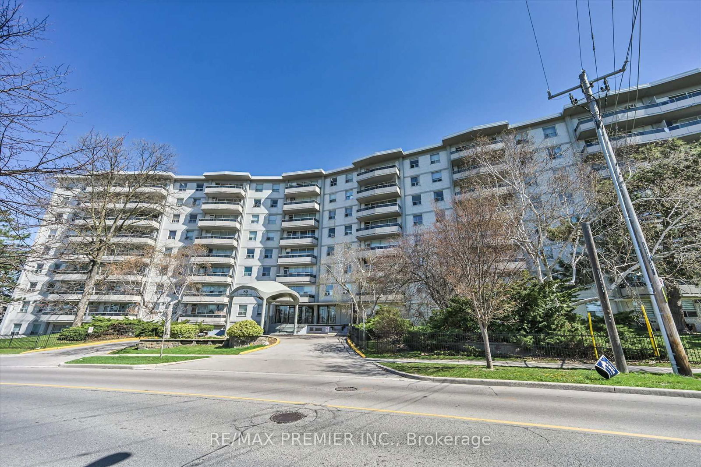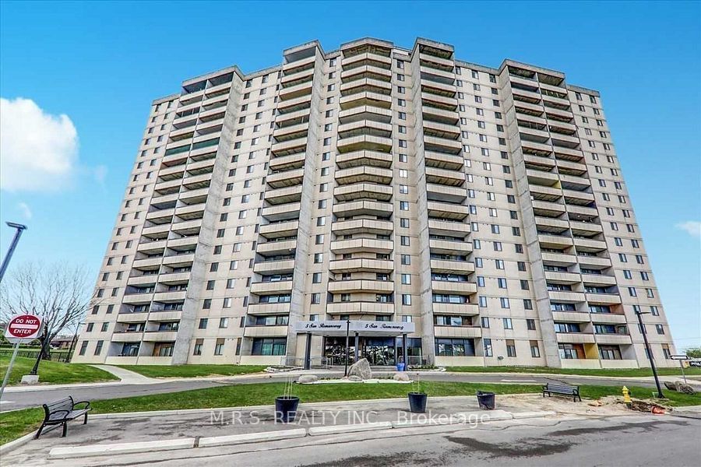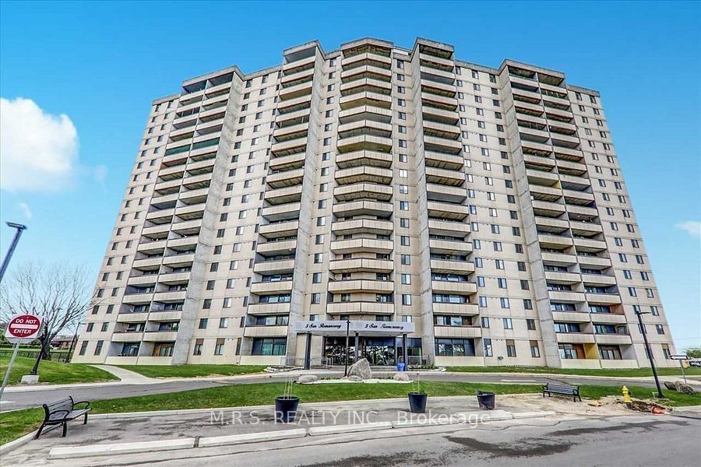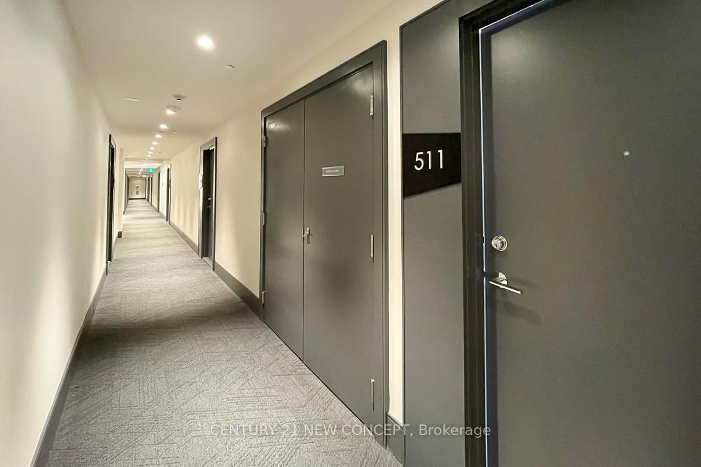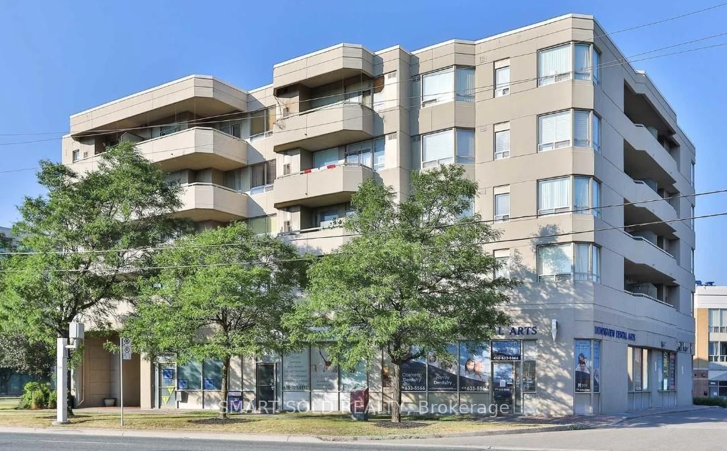Overview
-
Property Type
Condo Apt, Apartment
-
Bedrooms
2
-
Bathrooms
1
-
Square Feet
900-999
-
Exposure
East
-
Total Parking
1 Underground Garage
-
Maintenance
$811
-
Taxes
$1,273.00 (2025)
-
Balcony
Open
Property description for 606-25 Four Winds Drive, Toronto, York University Heights, M3J 1K8
Property History for 606-25 Four Winds Drive, Toronto, York University Heights, M3J 1K8
This property has been sold 2 times before.
To view this property's sale price history please sign in or register
Local Real Estate Price Trends
Active listings
Historical Average Selling Price of a Condo Apt in York University Heights
Average Selling Price
3 years ago
$684,500
Average Selling Price
5 years ago
$487,000
Average Selling Price
10 years ago
$330,471
Change
Change
Change
Number of Condo Apt Sold
May 2025
9
Last 3 Months
7
Last 12 Months
6
May 2024
10
Last 3 Months LY
9
Last 12 Months LY
7
Change
Change
Change
How many days Condo Apt takes to sell (DOM)
May 2025
38
Last 3 Months
37
Last 12 Months
40
May 2024
24
Last 3 Months LY
23
Last 12 Months LY
28
Change
Change
Change
Average Selling price
Inventory Graph
Mortgage Calculator
This data is for informational purposes only.
|
Mortgage Payment per month |
|
|
Principal Amount |
Interest |
|
Total Payable |
Amortization |
Closing Cost Calculator
This data is for informational purposes only.
* A down payment of less than 20% is permitted only for first-time home buyers purchasing their principal residence. The minimum down payment required is 5% for the portion of the purchase price up to $500,000, and 10% for the portion between $500,000 and $1,500,000. For properties priced over $1,500,000, a minimum down payment of 20% is required.

